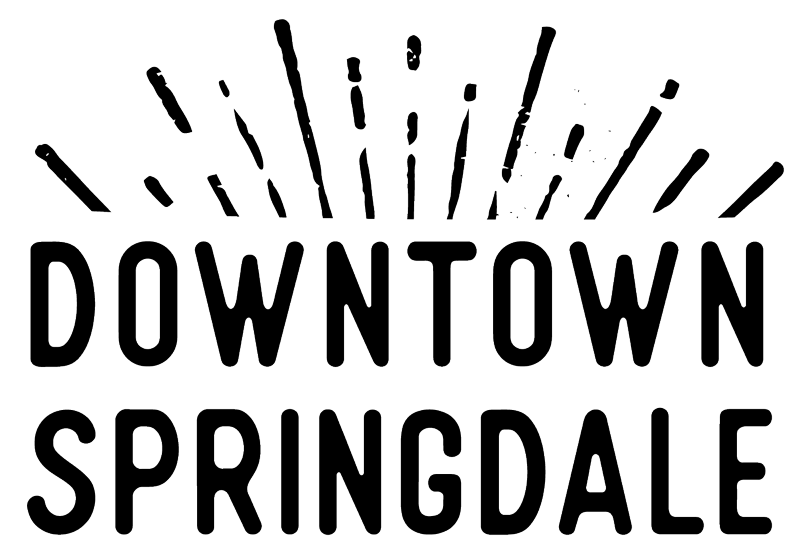Current Projects
Here’s what’s underway in Downtown Springdale
The “Big Emma” Development
Estimated Completion: Summer 2025
Construction of a 77-unit mixed-income apartment at the southeast corner of Emma Avenue and Park Street. 30 units will be permanently reserved for households earning below the area median income in NWA. The complex will include a ground-floor coffee shop. Read more.
“Creating affordable housing is really hard, but Big Emma demonstrates the power and opportunity that exists when nonprofits, the business community, philanthropy, and our cities commit, and act, on a shared priority.” - Duke McClarty, Northwest Arkansas Council
Via Emma
Estimated Completion: 2026
Via will be a 2.54-acre mixed-use development in Downtown Springdale on the 500 block between Emma Avenue and Luther George Park. Via will have approximately 110,000 leasable SF, including 131 residential units and up to 12,500 SF of commercial spaces supporting public and performing arts.
Sundry Hotel
Estimated Completion: Early 2027
Construction of a 5-story boutique-style hotel featuring 129 rooms with a restaurant and outdoor dining next to the Greenway. Part of the Hilton Tapestry Collection, the hotel will be located at 203 E Emma Ave between South Commercial and Spring St. The hotel will offer 107 parking spaces in its lot and more on the street.









